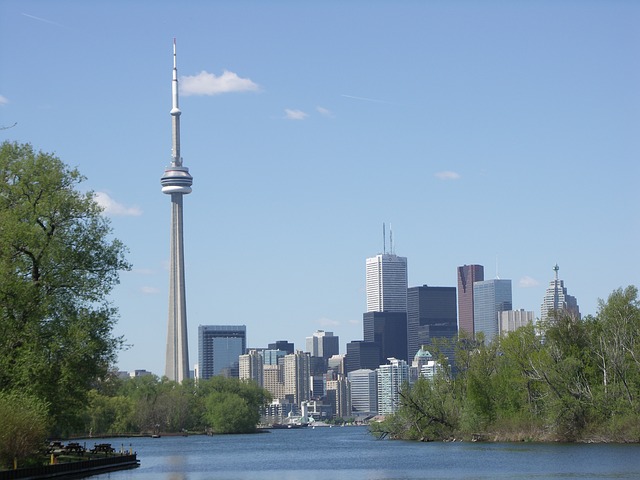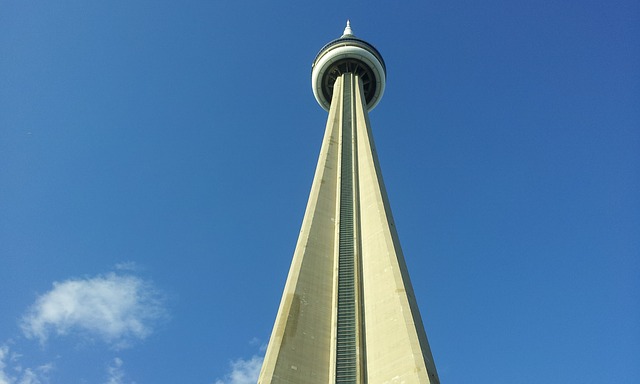CN Tower
Contents |
[edit] Introduction
The CN Tower in downtown Toronto is a concrete communications/observation tower and an iconic symbol of Canada. The tower was built by Canadian National in response to the need for uninterrupted communications broadcasting over the skyline of buildings constructed during Toronto’s 1960s boom.
At 553.3 m (1,815 ft), the tower became the world’s tallest free-standing structure and the world’s tallest tower when it was completed in 1975. It held both titles for 34 years until the Burj Khalifa and the Canton Tower were completed.
The Council on Tall Buildings and Urban Habitat define a tower as ‘a building in which less than 50% of the construction is usable floor space.’
Being classed as a ‘tower’ as opposed to a ‘building’, the CN Tower has been disqualified from the official list of the world’s tallest buildings in the Guinness World Records. In 2004, Taipei 101 was pronounced the tallest building in the world despite being 44 m shorter than the CN Tower
It remains the third tallest tower in the world and the tallest free-standing structure in the western hemisphere as well as being one of the most popular tourist attractions in Canada, with approximately 1.5 million visitors each year
[edit] Design and construction
The construction of the tower was an ambitious project that involved 1,537 workers, employed 24-hours a day for 40 months.
The work to remove more than 56,000 tonnes of earth and shale for the foundation began in 1973. The base foundation incorporated 7,000 m3 of concrete, 450 tonnes of rebar and 36 tonnes of steel cable.
The 335 m (1,100 ft) concrete shaft is made up of a hexagonal core with three curved support arms. Concrete was poured into a huge ‘slipform’ mould supported by a ring of climbing jacks powered by hydraulic pressure. As the concrete set, the slipform was raised upwards and gradually decreased in size to produce the tower’s tapered contour. Six elevators, two per angle, are located in the three inverted angles created by the hexagonal shape of the tower. The elevators are lined with glass allowing for spectacular views across the city.
The tower was completed in 1975, as ‘Olga’ the giant Sikorsky helicopter lifted the 44 pieces of antenna into place.
[edit] Post-completion
Once it was opened to the public in 1976, the tower became a popular tourist attraction, as well as being the centre for telecommunications for Toronto, serving more than 16 TV and radio stations. The main seven-storey SkyPod deck was the highest public observation deck in the world until the completion of the Shanghai World Financial Center in 2008.
In the 1990s, a 9,000 bottle wine cellar was opened in the tower, which at 351 m, made it the highest in the world. The tower also boasts the 360 Restaurant, a revolving restaurant that completes a full rotation once every 72 minutes.
In 1995, the American Society of Civil Engineers classified the CN Tower as one of the Seven Wonders of the Modern World.
In 2007, innovative programmable LED exterior lighting was installed on the tower, allowing it to illuminate the sky on special occasions of the year.
In 2011, the EdgeWalk was opened, the world’s highest full circle walk on a 1.5 m (5 ft) wide ledge encircling the top of the SkyPod.
[edit] Find out more
[edit] Related articles on Designing Buildings Wiki:
- 7 Engineering Wonders of the World.
- 9 of the world’s most impressive structures.
- BT Tower.
- Building of the week series.
- Emley Moor transmitting station.
- Fernsehturm Berlin.
- Gateway Arch.
- Megatall.
- The Mile.
- Shanghai Tower.
- Space Needle.
- The Shard.
- Skyscraper.
- Structure definition.
- Tallest buildings in the world.
- Taipei 101.
- The Sharp Centre for Design.
- Unusual building design of the week.
- Watts Towers.
[edit] External references
- CN Tower - Official site
Featured articles and news
Tackle the decline in Welsh electrical apprenticeships
ECA calls on political parties 100 days to the Senedd elections.
Resident engagement as the key to successful retrofits
Retrofit is about people, not just buildings, from early starts to beyond handover.
What they are, how they work and why they are popular in many countries.
Plastic, recycling and its symbol
Student competition winning, M.C.Esher inspired Möbius strip design symbolising continuity within a finite entity.
Do you take the lead in a circular construction economy?
Help us develop and expand this wiki as a resource for academia and industry alike.
Warm Homes Plan Workforce Taskforce
Risks of undermining UK’s energy transition due to lack of electrotechnical industry representation, says ECA.
Cost Optimal Domestic Electrification CODE
Modelling retrofits only on costs that directly impact the consumer: upfront cost of equipment, energy costs and maintenance costs.
The Warm Homes Plan details released
What's new and what is not, with industry reactions.
Could AI and VR cause an increase the value of heritage?
The Orange book: 2026 Amendment 4 to BS 7671:2018
ECA welcomes IET and BSI content sign off.
How neural technologies could transform the design future
Enhancing legacy parametric engines, offering novel ways to explore solutions and generate geometry.
Key AI related terms to be aware of
With explanations from the UK government and other bodies.
From QS to further education teacher
Applying real world skills with the next generation.
A guide on how children can use LEGO to mirror real engineering processes.
Data infrastructure for next-generation materials science
Research Data Express to automate data processing and create AI-ready datasets for materials research.
Wired for the Future with ECA; powering skills and progress
ECA South Wales Business Day 2025, a day to remember.
AI for the conservation professional
A level of sophistication previously reserved for science fiction.
























